



Case Studies
|
DESIGNING
Designing- Preserving the James Graham Building
One of the most positive aspects of the project was that significant additional space
was provided within an existing building, and that, in the process, almost all the main
architectural features were retained. In fact, many of the main features have been
positively incorporated into the lecture theatres.
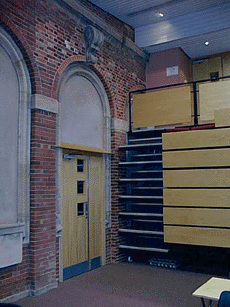 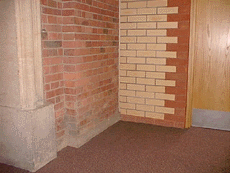
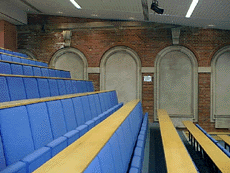 
Designing- a user-friendly environment
The theatres were designed to counteract the intimidating effect of being in a large
room, sometimes with over 200 people. The spaces were designed to be as natural as
possible, and to appear as 'low-tech' as possible. They are aesthetically very clean
and the front row of seats is very close to the lecturer. This was deliberate to create
a sense of being part of the event that is taking place rather than merely observing a
lecturer grappling with complex equipment.
Designing- Aesthetics
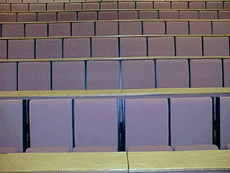
The use of colour was an important aspect of the design, as the theatres are large
spaces that must function in such a way that the occupants are focused on the lecture
or presentation. The basic colour scheme was taken from the weathered brickwork of
the existing building. The material for the seating (type of material and colour) was
also chosen to reflect the warmth of these existing walls.
Designing- Ventilation
Ventilation handling plant is important in creating an effective learning environment.
The area above the gallery was
extended upwards to house the plant room. This formed an economical solution.
Centrally located, it is a very efficient way of housing all the air handling plant,
which filters and regularly changes the air. As there are no outside walls to the
lecture theatres, running costs are low. A particular feature is that from the control
panel within the theatre, the lecturer, upon seeing a flagging audience, can hit a
button to give a 'fresh air boost' and revive them!
Designing- Sound insulation
Since the complex can be compared to a multiscreen cinema complex, adequate
sound insulation between the theatres was an important design criterion.
Designing- Flexibility
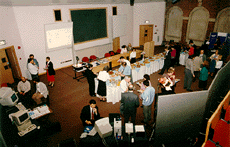 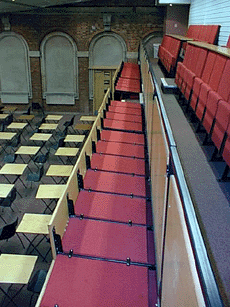
As part of the scheme, a flexible space was required, which could be used not only
for lectures, but also for exhibitions (and even examinations!). One of the lecture
theatres (the imaginatively-named Lecture Theatre B) which normally seats 250
people was furnished with retractable seating, which provides this multi-purpose
space. (When retracted, the writing surfaces in front of the seating form a wooden
fascia on the back wall.)
This open space has since been used for a variety of events such as exhibitions,
buffets, examinations and 'functions'. This facility greatly increases the appeal to
outside organisations that are now regular users of the complex. The seats also
part-retract, so that a suitable space can be created for 'theatrical performances;. Of
course, this arrangement also has its disadvantages.
Retractable seating can cause its own problems in term of means of escape and
access. Research was carried out in other institutions to find a product that was easy
to use (to retract) but was also stable, robust and quiet (non-creaking).
 
|







