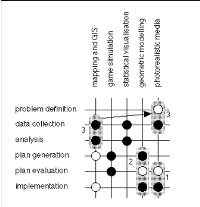|
Editorial
Abstract
Introduction
Geometric models
Photorealistic media
Visual Communication
Future Developments
References
WWW Resources
Virtual Environments
Case Studies Index
|
Visual Communication in Urban Planning and Urban Design
1. Introduction
Neighbourhoods, cities and regions are complex phenomena (Langendorf, 1992).
The way planners and urban designers think about and communicate their ideas
about urban problems and their solutions is strongly, although not exclusively,
visual. Visualisation of urban planning and urban design is based on three
premises Langendorf, 1992):
- To understand nearly any subject of consequence it is necessary to consider
it from multiple viewpoints, using a variety of information;
- Understanding complex information about urban planning and urban design may
be greatly extended if the information is visualised;
- Visualisation aids in communicating with others.
Communication and visualisation is at the heart of the planning system, the map
and plan in two-dimensional form has been the norm, although extensions to the
third dimension are important through urban design which acts as the interface
between planning and architecture. Other visual media such as photographs and
statistical presentations through charts of various kinds also supplement the
way such communication takes place.
During the last decade, planning has been exposed to new methods of
visualisation and some impressive examples have been demonstrated. However,
progress has been slow. The culture of computing is alien to the intellectual
traditions of planning as indeed it is to much of the social sciences. There
are many areas where visualisation can be applied in this field but examples of
best practice are rare. However, we sense a burgeoning interest which is now
exploding and this is an opportune time to document and critically comment on
examples of best practice so that those concerned with introducing the new
media to students and researchers are aware of what is useful and possible.

Figure 1 Visualisation in Urban Planning and Urban
Design
The case studies explored throughout this report are grounded in the various
stages of the planning and design process used to prepare plans. These stages
involve: problem definition, data collection, analysis, the generation of
alternative plans, evaluation, and, finally, implementation. At all these
stages. visualisation can be used to communicate to various audiences involved
in the process. We can array these stages against the typical technologies
which are being developed at present: including desktop mapping and GIS,
statistical visualisation, game simulation, 2D and 3D geometric modelling of
maps and scenes, and the use of photorealistic media.
To broaden the context even further, we will consider visualisation through
standalone and networked media, specifically concentrating on visualisation on
the World Wide Web (WWW). We can array these items in the following way, see
Figure 1. The bold circles indicate areas where quite a lot of work is going
on concerning applications of these visual technologies. The open circles are
areas in which some work is going on but where such technologies have clear
potential. Case studies often span several of these areas. For example, once a
GIS or geometric model is built for one stage of the process, it is often easy
to use it in another, so that most applications are not restricted to one
stage.
This Case Study is based on three specific examples:
- Solid and Geometric Modelling
- Photorealistic Media
- Geographical Information systems
Each example acts as a separate
review of both working examples and software developed within the concept of
visual communication in urban planning and urban design.
|



