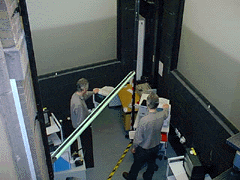



Case Studies
|
PLANNING
As ever, we started by thinking BIG - in terms of the student numbers we wanted to
support. Our initial number of seats would have resulted in two storey lecture
theatres and this proved to be both a technical and financial non-starter. As ever, we
soon moved to a pragmatic, and affordable, single storey solution.
Planning- the support technology
From the start the intention was to provide a high level of technology within the
lecture theatres - especially in terms of audio-visual facilities and computer
networking. To support this technology, the first designs had a central 'core' for
technical services. 
Unfortunately, in terms of making the best use of
available space - and coping with the very high circulation numbers - this did not
prove to be practical. The concentration of equipment was also considered to
increase the risk of fire.

This cross-section shows the final solution - a raised gallery in the centre which forms a waiting area in which students can congregate before the lectures. After lectures,
students exit at ground floor level. Those awaiting the next lecture then filter in
from the top. This 'one-way system' ensures rapid change-overs between lectures
and maximises teaching time.
For external access to the building and to help improve circulation, a separate,
dedicated entrance was created on the eastern side of the James Graham Building.
This solution to the circulation problem of course, causes problems for the
technical services. The central raised gallery means that the projection/support
rooms are situated at the periphery of the complex. Since the entire complex is
supported by only one full-time technician, this is less than ideal.
Planning - Audio-Visual Support
Careful research was carried out to ensure that the main screens for lecture
presentations were large enough to ensure legibility over a whole range of projected
images.
We re-inforced this research with some practical tests of our own - we had to ensure
our large investment would really work. Tests were carried out with a variety of
projectors in existing theatres to determine suitable screen sizes. (One simple test
involved the projection of an 80x40 character display being adjusted until it became
legible from the 'back' of the theatre.)
As a result, we arrived at designs for the 'front of house' - the white-boards,
projection screens and OHP screens.
The restrictions imposed by the confined area of the quadrangle meant that all of the
lecture theatres had to be the same depth. This meant that capacities (designed in the
range 90 to 230) had to be arranged by varying widths. In a less constrained design,
the width and depth may vary, so in smaller theatres the back rows is usually not as
far away from the screen as in a larger theatre. Thus the size of the screen could be
smaller and cost less.
Part of the research (and subsequent tendering) process was to find a supplier that
could fill the required screen size within the depth constraints. Presentation
Projects in Maidenhead produced a suitable system using large, front-silvered
mirrors to bend the light path to increase distance and enable the image to fill the
screen. Image quality loss in projecting the image onto the (very high quality)
mirror, and reflecting it onto the screen is negligible - an effective, but expensive
solution. a suitable system using large, front-silvered
mirrors to bend the light path to increase distance and enable the image to fill the
screen. Image quality loss in projecting the image onto the (very high quality)
mirror, and reflecting it onto the screen is negligible - an effective, but expensive
solution.
The same space constraints that resulted in variable width theatres also imposed
restrictions on the space available for the projection/support rooms. This meant that
to keep the numbers of seats as high as possible, there remained only a maximum of
2.1 metres available between the back- projection screen and the rear wall.
Each projection room had to be set up differently, to cope with architectural features
such as pillars and doors. Where absolutely necessary, these were moved but for
reasons of economy, where these could be accommodated, they were! Similarly, in
some projection rooms the projection equipment had to be positioned at an
'unnatural' height. Fortunately most technical adjustments to the video projector can
be made by remote control.
Planning- Financial restrictions
No-one will be surprised to hear that the funding available at the time meant that
some compromises had to be made in equipping the theatres. It was decided that
only two theatres would initially be equipped with ALL the intended rear projection
equipment to the highest specification levels; the three remaining theatres would be
provided with a base level but would have the infrastructure necessary to allow for
upgrading at a later stage. (Since the complex was opened, one of these theatres has
been upgraded.)
Planning- Access for people with disabilities
The University takes seriously its responsibilities to people with disabilities. The
eastern entrance to the building, dedicated to the lecture theatres, was designed with
an entrance ramp. This was particularly important since the main entrance to the
James Graham Building has a number of steps.
The ramp gives good access to the whole building and has parking facilities close by.
New toilet facilities for people with disabilities were incorporated in the scheme. It
would be extremely difficult to provide wheelchair access to the raised gallery for
wheelchair users to gain entry from the top of the theatre (and this would provide
internal difficulties) and so dedicated wheelchair positions were planned on the first
row at ground floor level with access through the normal 'exit' doors.
 
|







